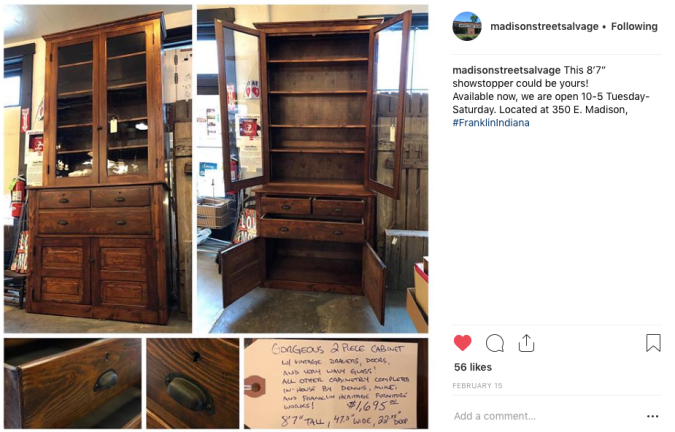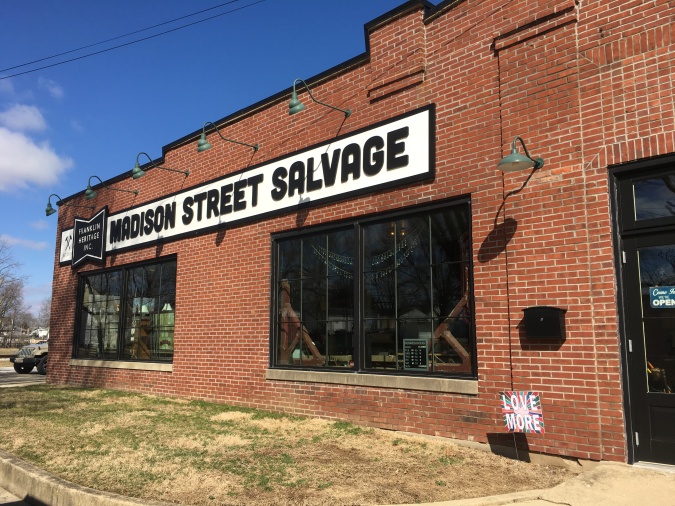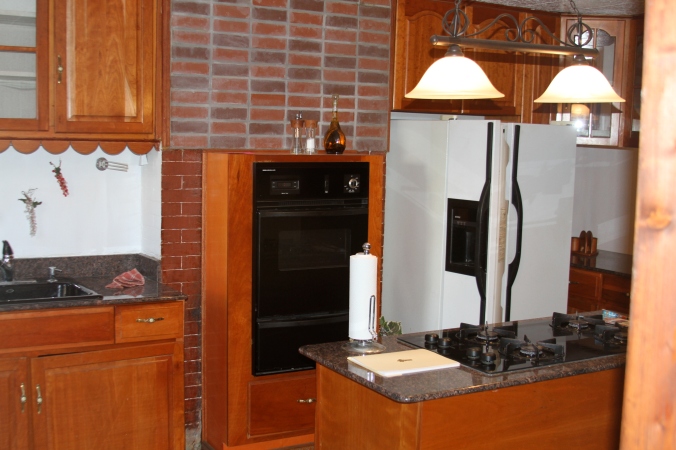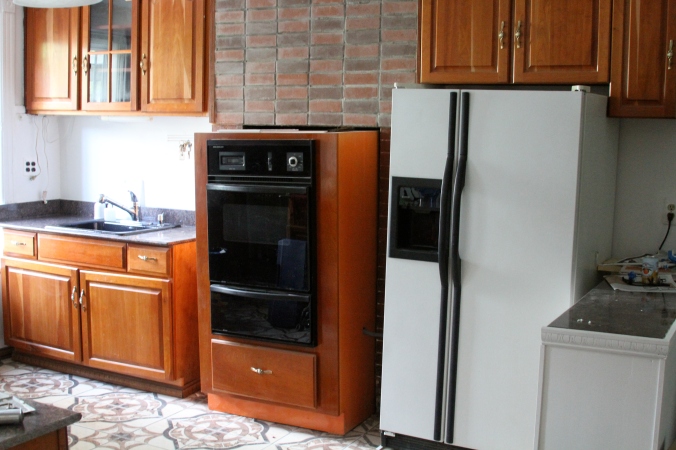(23 hours in Indiana, +759 miles, give or take)
It all started with a semi-boring weekend afternoon about a month ago. Scrolling through Instagram I came across a massive cabinet. It was perfect for our new kitchen (the one that we’ve been talking about for ages but have not done a thing about). It was beautiful. I had to have it (impulse control is not my strong suit). I sent a message to the shop who had the posting and eventually bought it. It was waiting for us in Franklin, Indiana. 759 miles away, door to door.

Wouldn’t you drive 12+ hours for this beauty?
The shop, Madison Street Salvage, is a non-profit that supports the restoration of the Artcraft Theater, a historic 1922 Art Deco movie house. Not only that, but the first weekend we could make the trip, the Artcraft would be screening Raiders of the Lost Ark, one of the formative films from my childhood; one that made we want to go into filmmaking. A film I’ve never seen on the big screen. That’s it: Indiana, here we come!
Cashing in on some frequent flier miles, we got ourselves to Indianapolis. From there, we rented a 12′ box truck (turns out you can’t rent a cargo van one way – because of course!). That means driving back in the (dis)comfort and full color smell-o-vision of the junkiest rental truck ever (because of course you’re not getting their best truck to drive it one-way to Brooklyn).
No matter, we got to the shop and the folks at the at Madison Street Salvage couldn’t be nicer. And they have a ton of great stuff. Tons of gorgeous light fixtures too, many restored by Amy, the person behind #52WeeksOfHome. Also? Someone who couldn’t possibly be lovelier and made a point to come say hello while we were at the shop. I mean, what are the odds? How does this happen?

via Instagram
On Friday night, we checked out the the movie. It was nearly sold out and we didn’t even win the contest of who traveled the farthest for the screening. There were people there from Germany and Puerto Rico. How cool is that?

The trip also included deep fried ravioli (don’t knock it till you try it) at Shale Creek Brewing, and a stay at the The Flying Frog Bed and Breakfast. The breakfast was crazy good – like insanely, ridiculous, absolutely bonkers good. I don’t have any photos because I was too busy eating a 3-course breakfast. There was breakfast dessert. And breakfast appetizer. Who does that? (although now that I’ve experienced it, I think everyone should). The innkeepers, Warren and Sharon cooked up some of the best breakfasts I’ve had in a while or ever – and I’m one of those people who “worships at the church of brunch,” if you know what I mean.
The following morning the truck was all loaded up and it was time to make the long drive back, but not before we met Dennis, the cabinet maker who made our cabinet using doors and drawers saved from a house in a neighborhood that was demolished after the devastating flood of 2008. We learned how hard it was to match the stain between the salvage pieces and the new lumber, and the many many many times it was sanded to get it just so. The finish on that cabinet is like buttah (that’s butter in Brooklyn).

That’s Dennis, on the right.

The stamp at the back of the cabinet.
And with that, it was goodbye to Madison Street Salvage.

Then it was a lot of this:

And eventually we made it home. The cabinet is in place. Some minor surgery had to be performed to the surrounding trim (not to worry, it’s going to be put back).

The fireplace will get re-finished at some point (it was poorly stripped by the previous owner). Thinking we might go with a super dark stain. Yes, that’s the world’s biggest shim. Our floors are far from level.
So all in all, it was an amazing weekend. We took a leap of faith and bought a cabinet we thought looked cool. What we found was a well crafted piece of furniture with a great backstory, the sale of which helps support the restoration of the local movie theater. We met a ton of great people united in their love of old houses and old things. It was a great weekend, the kind you don’t have all that often. Sometimes you just have to put logic and common sense to the side and go with your gut. It might be fun.


